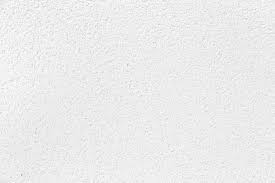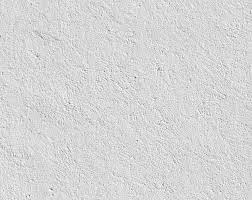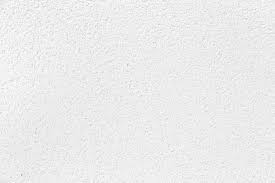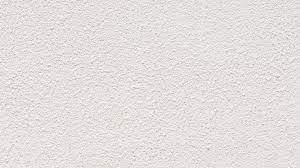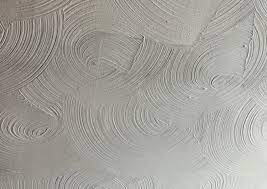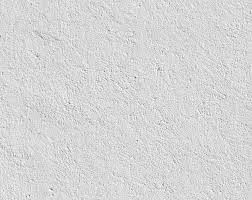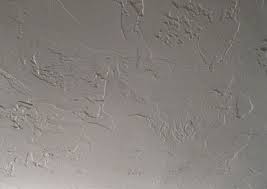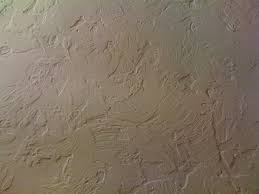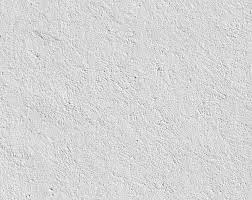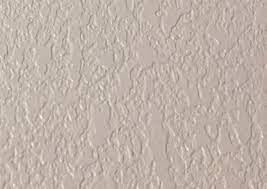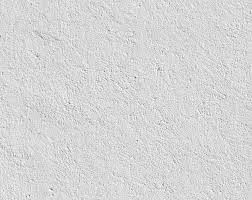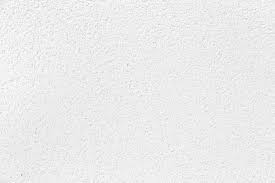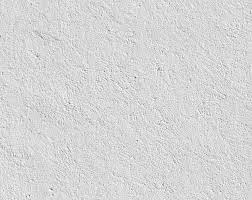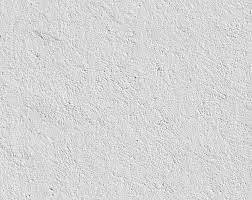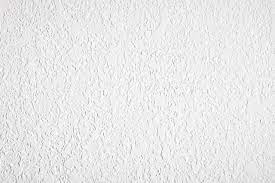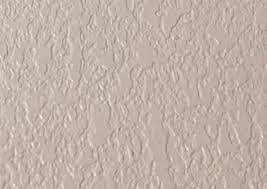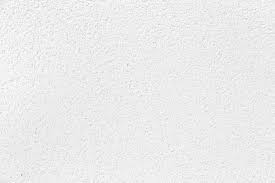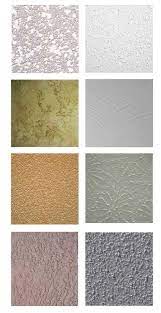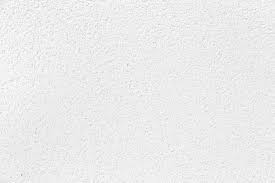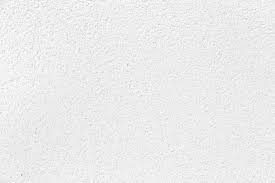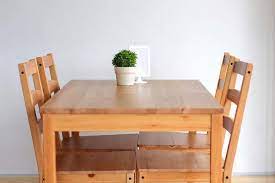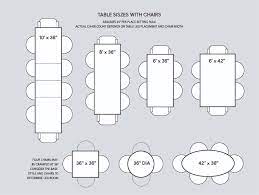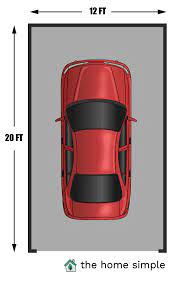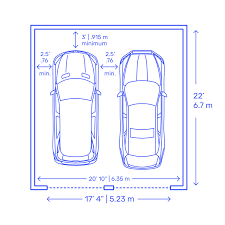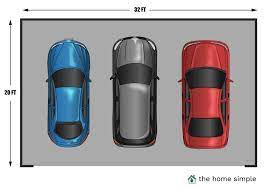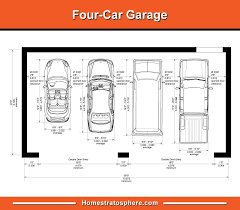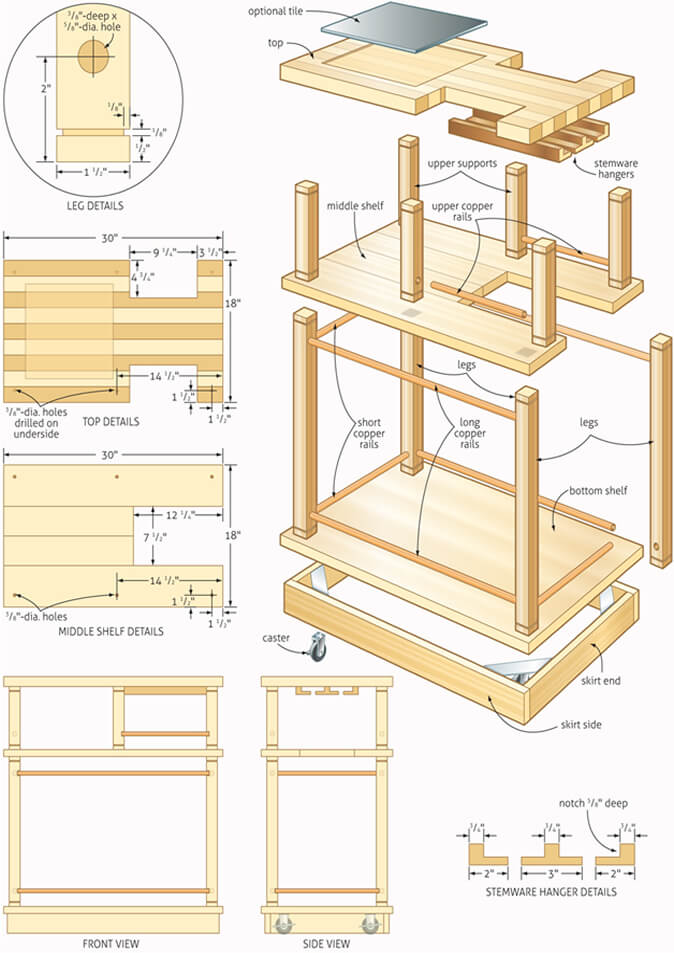Many people underestimate the charm and functionality of having an entryway table in their homes. Not only does it give you a place to hold items you’ll need each day as you leave the house, such as keys, wallets, and sunglasses, but it can also improve the aesthetic of the space.
This list demonstrates seventeen ways that you can use an entryway table in your home. No matter your home’s style, size, or needs, you’re sure to enjoy these entryway table ideas. We’ve gathered entryway tables of all kinds, including options for tight entryways that have limited space and in unique colors or designs for a one-of-a-kind entrance.
Sleek Black and Gold Option
If you’re looking for a sleek, modern entryway table, you’ll want to use furniture in colors like black and metallics like gold.
Nothing is more modern than a four-door black cabinet with gold accents and gold curved legs. This table looks the best in larger entrances with bold wall colors.
Keep the top free of clutter to keep the modern feel, using one decor piece, like a simple vase and white contemporary wall art.
Tables With Drawers
There are multiple types of tables with built-in drawers, which are perfect for when you need a place to keep stuff off the top of the table.
Drawers give you private storage and free up the table for decor, plants, candles, or holiday items. The number of drawers can vary depending on the length and size of your table.
If you want other places to keep stuff, you can pick tables with a bottom shelf.
End Table

If space is a premium commodity, you may have to get creative with the type of entryway table you use. For example, instead of looking for long rectangular tables, think outside the box.
End tables can make for excellent space-saving choices for small rooms. These types of tables give you enough space for the essentials using two shelves for a simple yet cute entry table.
Ornate Table
If you love fancy, detailed woodwork, you’ve got to get an ornate entryway table with a marble top and curved legs with detailed engraved channels and swirls.
This table type is the epitome of old-time luxury that’s sure to earn a gasp of envy from all visitors. White paint and dark marble make the biggest statement.
Weathered Table for a Farmhouse Style
If your house has heavy farmhouse accents, keep the theme going using the right table for your entryway. The best thing about farmhouse chic is that you can pick up a used one from a thrift store or yard sale. Look for designs with multiple small drawers or lower shelves for extra storage of paperwork, shoes, and even a plant and bowl.
And if the table happens to have the paint peeling, faded, or scratched, that’s even better. The weathered look is very farmhouse chic and having it already done prevents you from having to do the work yourself. But, of course, you can also find new ones already distressed too.
Long, Slender Table With a Modern Curve
If your entryway has a long wall, but you need to save space, you might need a long, slender table. A darker wood gives the table a rustic vibe but having the ends curved upwards adds a more modern touch.
Thin wood block legs keep the stable table while also adding modern flair with curved undersides. You have enough room for a few books, baskets, bowls, and vases. But you won’t have storage underneath. Instead, you can add a plant and some woven baskets placed on the floor to keep the space from looking like an empty gap.
Rounded Table
Rounded entryway tables are an excellent choice if your entryway is a bit cramped or has severe, straight lines. These tables have a simple yet graceful charm void of the sharp angles of standard tables.
You still get plenty of shelves hidden behind the double cabinet doors, plus two drawers for more places to keep things out of sight. And there’s also plenty of room on top to add decor and functional pieces like a lamp or succulent garden surrounded by a tray for holding items.
And because of the rounded front face of the table, it fits easily into a corner of the room or along a short wall cutout framed by doorways. Square or rectangular tables can be more challenging in these areas.
Natural Look With a Tree Branch Table
If you’re looking for an attractive, unique way to bring the outdoors inside, there are tables designed to look like trees.
The legs look like wide branches, and a wood plank shelf provides a display room. This style of table isn’t going to appeal to everyone. But it is perfect for rustic and farmhouse styles, which use a lot of natural-looking materials.
You may have to do a few different searches to find the right type of natural tree branch table to fit your space and style.
Wire Shelving as a Shoe Rack
You can also use a shoe rack for an entryway table alternative. For example, if you have a ton of shoes piling up near your front door, a wire shoe rack could be the perfect dual-purpose solution.
Look for a tall style with enough room on top for a wood shelf, or find one with the shelf built-in. You can use this shelf for a bowl that can hold your keys and other items. And the multiple shelves underneath give plenty of room for shoe storage.
You can find multiple sizes and shelving numbers depending on the number of shoes you need to store. Or you could even get lucky and find a wire shoe rack stand with an additional compartment for holding things like umbrellas.
White for a Country Chic Style
If you prefer something simple in design, look for a country chic table in classic white paint. White goes with any country design, but it also works with coastal themes, making it versatile during remodels.
You’ll want something simple but fully functional, with a thin profile, a shelf on the bottom, and bordered channel drawers for extra storage.
Decorate with white accent pieces on the top and bottom, using lamps, candles, or other country-themed pieces.
Intricate Cabinet In Your Hallway
No rule says that you have to use a rectangular-shaped entryway table. You can also use an intricately designed square cabinet.
You can get a Bazinga factor by picking a cabinet with gold-tipped legs, a white finish, and a fancy mild-colored pattern over the double doors.
The square shape helps the table stand out as something different without taking up a ton of space in your entryway.
Bench For Short Entryway Table
If you care more about filling an empty void in your entryway and less about a traditional table, think about swapping a table for a bench.
A simple bench can pull double duty by serving as a place to sit while putting on shoes or taking them off and as a low table for a key tray, a few plants, or to act as a visual anchor for large paintings.
You can also get elaborate with your bench design if you have a larger space to fill and pick a bench with a built-in coat rack, a cushioned seat, and a shelf underneath for storing shoes. Some benches may even have a seat that lifts for additional storage.
Natural, Rough-Hewn Table for Rustic Chic
Rustic chic is another popular trend that’s easy to achieve using a wood table left in its unfinished natural state. These tables are typically thin and tall and look best in a dark wood shade.
The simple design of wood plank shelves on the top and bottom and narrow legs with no adornments like drawers, curves, or elaborate designs enhance the rustic look.
These no-frill tables give you the bare minimum for storage, with only the tabletop available for decor or items.
Symmetrical Dark Wooden Console Table
Another option is to go with a dark symmetrical console table made of sturdy wood. Two durable pillars connect the woodblock base and tabletop for a simple yet stylish slender entryway table.
Adding a plant and some woven or wicker baskets adds color and storage while helping make the table less basic. A rectangular or long oval bowl gives you a place for keys and glasses.
You can get creative with the decor for these tables to suit your design preferences, adding additional accent pieces for a more dynamic design or fewer pieces for a minimalist approach.
Tall Table With Lots of Storage
If you have ample entrance space to fill, consider going with a big, tall table that includes lots of storage. Multiple drawers and large shelved compartments covered by doors adorned with simple round knobs keep everything hidden away and organized.
A thin, tall entrance table in a smooth white makes a large room size seem less dominating, and it doubles as a decor piece by looking stylish.
Since you have all the extra storage, you’ll want to keep the top free of a lot of adornments, limiting it to one or two simple pieces.
Entryway Tables With Mixed Materials
Adding an entryway table made of mixed materials is an easy way to decorate various styles, including modern, rustic, industrial, or farmhouse. It’s also great for smaller rooms.
You can choose from a wide range of styles, such as a smaller table with ultra-thin minimal profile black metal legs with a pale wood tabletop.
Metal and wood always blend well together, no matter the colors. However, you can get a more rustic feel by looking for a thicker gray or black metal with a darker wood surface.
Gorgeous, Artistic Piece
Adding a stylish entryway table as a focal piece ensures your entryway has a Wow factor as soon as the door opens. And you can get as creative as you want since it’s meant to be a work of art.
Consider finding a wood table with intricate carvings or sculpting work on the front doors, which give you closed storage with shelves.
Etsy is an excellent place for one-of-a-kind pieces, or you can procure something from a local artist. Another interesting artistic idea is a sealed natural wood tree trunk, with a hollowed strip running down the middle, filled with a unique scene or paint.
Conclusion
There are many uses for an entryway table, whether it’s for holding essential items you don’t want to lose like car keys, glasses, and purses, store shoes, or keep paperwork, pens, and other stuff out of sight in drawers. Entrance tables are also helpful for enhanced visual appeal. No matter the size of your entryway or your home interior’s style, you can find a table for your area.
