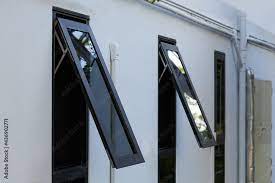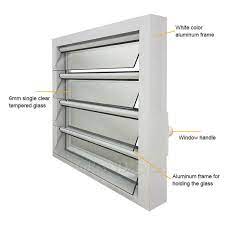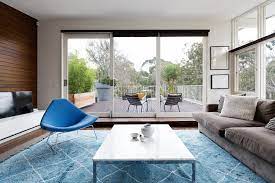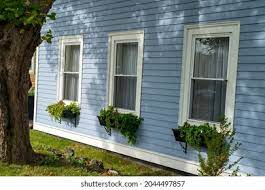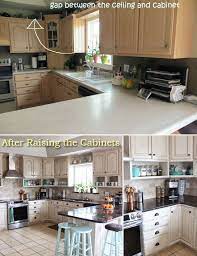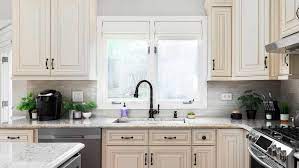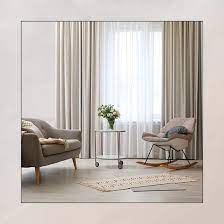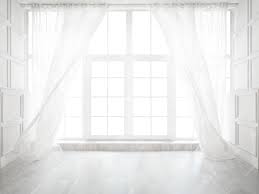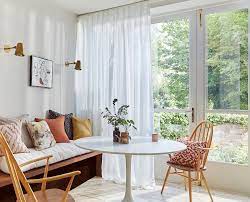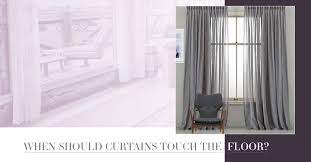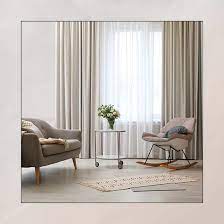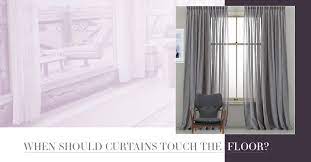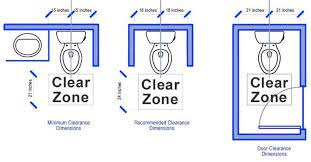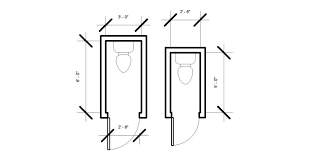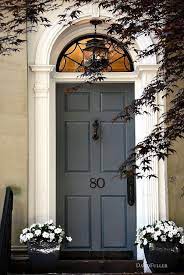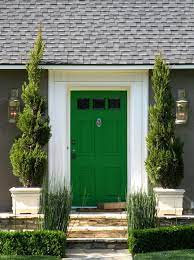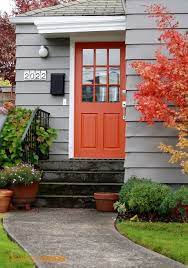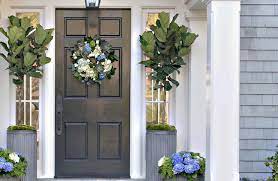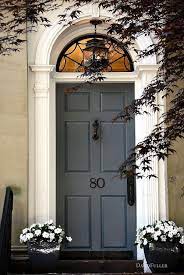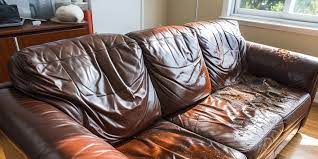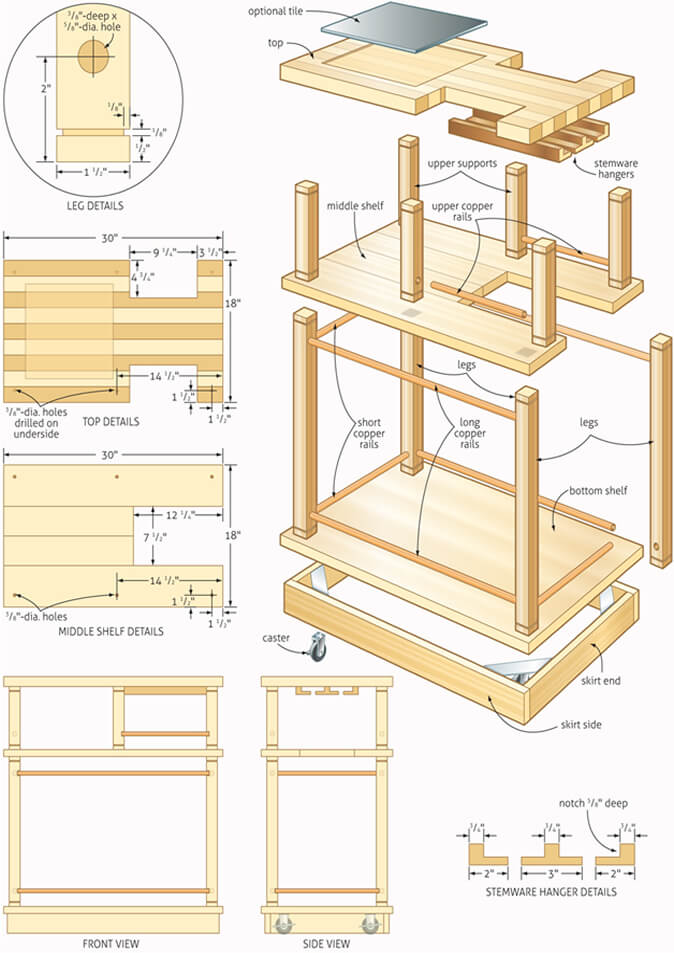Many people find themselves lost on what they can do with a spare bedroom. While it’s a great place to set up an overnight room for guests, you may prefer to do something a bit different. We’ve come up with 23 genius spare room ideas to get you started. We hope these suggestions inspire you to do something fun with your extra room while making it functional.
Old-Fashioned Dressing Room
Are you someone who’s got a ton of clothes but no space to try on outfits? Then, turning your spare room into an old-fashioned dressing room is the perfect solution.
It doesn’t take much to convert the room into a shopper’s paradise. Place a tall mirror on the wall so you can model your clothes. Or consider a folding mirror that allows you to see from different angles. An antique dressing screen will add style and function to the area.
You can also bring in a vanity, organizers for your shoes and accessories, and a place to store your clothes.
Home Cinema
A fantastic idea for movie buffs is to turn the spare room into a private home cinema. Now it may take some time to save up the money to transform the space into a cinema space, but you can start at any time with what you have on hand and upgrade over time.
The first thing any good home cinema needs is a large TV. You’ll also need comfortable seats. An oversized couch, loungers, or recliners would suffice.
Decorations could include a mini-fridge, framed movie posters hung on the walls, a popcorn machine, and a surround sound system for excellent audio quality. You may also want to consider ways to incorporate soft lighting and a plush rug in case anyone wants to lay on the floor.
Home Office
Working from home has become more popular than ever. However, if you don’t have a dedicated office area in your home, you could find doing your daily work challenging.
You can choose to convert the entire spare bedroom into a home office or dedicate a portion of it as your workspace while leaving the remainder of the room for other activities.
A desk, power outlets, office supplies, and a comfy chair are essentials. You may also want to choose a paper tower for organizing files or papers on your desk, a filing cabinet, and other organizational items to keep things tidy. And unlike your office at work, you can paint the walls an inspiring color and hang fun pictures to create an office haven.
Study Corner
A spare bedroom can be a lifesaver for individuals who work from home. It’s also great for those who do online schooling. In addition, having a dedicated study corner helps increase attentiveness, organization, and participation.
You can use whatever items you prefer for your study corner, whether you use an old table or an actual desk for your workspace. However, it’s always a great idea to keep the area tidy and organized to prevent procrastination and distractions.
Place materials, supplies, and other loose items stored within easy reach, so the workspace stays clear, but you still have everything nearby for when the need arises.
Music Room or Recording Studio
A spare room is every musician’s dream. So instead of filling your extra room with a bunch of junk, use the space as a dedicated music room. Or go a step further and turn the room into a recording studio.
In the beginning, you can start converting your spare room into a music room by bringing in all of your music equipment. Hang fun art on the walls, or go for a unique look by framing vinyls. If you have autographed items, display them proudly for easy decorating.
As you get more serious about your music, you may want to make changes that turn the room into a legit music studio. This process would require you to soundproof your area and possibly invest in more expensive equipment.
Expand Your Bathroom
If you’ve dreamed of a luxurious master bathroom, but there’s no space available, consider whether you can expand your bathroom into a spare bedroom.
Doing this does mean two things. First, the spare room has to be next to your bedroom if you want it to connect. And second, depending on how big you make your master bathroom, you will lose the entire bedroom space.
Expanding your master bathroom allows you to have a huge walk-in shower, large soaking bath or jacuzzi, double sinks, a dressing area, and a private toilet room. You can even add closets if you need more space for clothes.
Laundry Room
Some people transform their spare room into a large laundry room. Having a bedroom turned into a laundry room gives you maximum space and makes organization a breeze.
Place a wall-to-wall shelf throughout the room for safe storage of cleaning supplies and bulk goods. A moveable clothes rack, ironing board, sink, and cabinet are also helpful.
The cabinet can give you a workspace for folding clothes, or you can place a table and chairs in the room. Make the space fun with some creative laundry-themed decor.
Fun Board Game and Activity Room
Many people like to use their spare room for an activity room. For example, if you and your family or friends enjoy spending time playing board games, you can be more comfortable in a dedicated space instead of crowding around the kitchen or coffee table.
If the room is large enough, you can go with larger activities, like foosball, ping pong tables, air hockey, or even a pool table.
To prevent frequent trips to the kitchen for snacks, consider installing a mini-fridge and a place to store snacks. Don’t forget comfortable chairs, a sturdy table for board games, and many shelves for storage.
Guest Bedroom
One of the most common uses for a spare bedroom is to turn it into a guest bedroom. Having a comfortable place for your guests to sleep prevents having people crowded on a couch. It also gives everyone more privacy.
Nothing is more embarrassing than walking to your coffee maker in your undies, forgetting that you have company sleeping on the couch, within direct view of your undressed state.
The size of your room can affect what you do with the area. But at a minimum, you’d want a nice bed, a nightstand, and a place to put clothes. If there’s extra space, consider a desk or a comfy sitting chair.
Sofa Bed
Sofa beds are a great multi-purpose option for spare bedrooms where you want the possibility of having a bed for guests, but you also want something that won’t take up space.
These devices look like a regular sofa and have a bed built-in, hidden by the cushions. When you need to use the bed, remove the cushions and pull the bed out.
Most sofa beds have thin, uncomfortable mattresses, so you may want to invest in a mattress pad to provide extra cushioning. However, you may have to store this separately from the bed if it’s too thick.
Kids Playroom
Any parent will tell you – there’s never enough room for all the stuff your child amasses. So if you’re tired of your kid’s room being cluttered and messy, consider turning your spare room into a dedicated kid’s playroom.
Not only will you get rid of all the stuff strewn out on your kid’s bedroom floor, but you can also free up crucial space in the living room (if your child plays where you’re sitting).
And by giving your children a playroom, you keep the mess contained in one room. In addition, toy organizers make it easier for the space to stay neat. And a large area rug gives your children a more comfortable place to play with their toys.
Full Room Closet
Why settle for a small master closet in your bedroom when you can have a whole bedroom for a closet? If you own more clothes than a boutique store, you may want to consider turning the spare room into a full walk-in closet.
You can have shelves for dedicated items, like socks, undergarments, tank tops, shorts, and other things that can be difficult to hang up. Then use various racks to hold the items you hang up, allowing for easy organization. Other items include shoe racks, an accessories rack, a vanity, and a sitting area.
Give the space a luxurious feel with a glitzy chandelier and fancy mirrors. You may even want to have a small fridge for beverages while you’re getting ready.
Project Space
If you’re the type of person who likes to dabble in crafts, consider creating a project space in your spare bedroom.
You can use a table or desk to hold your current crafting projects and use many shelves for storage. Get creative with the decor, show off some of your creations, or pick items in line with your crafting obsession.
If you’re into a hobby that requires space and needs to be out of reach of kids or pets, turning your spare room into a project space is perfect. A corkboard makes it easy to keep tasks, ideas, and deadlines visible and easily changed out.
Garden
If you have a green thumb and love to grow things, bring the outdoors inside by turning your spare bedroom into an indoor garden.
Having a garden inside allows you to enjoy harvests year-round, regardless of the outside temperatures. You will need to be able to control the room’s temperature and light for proper growth.
This guide walks you through the steps necessary to create the perfect growing conditions in your room to promote the healthy growth of indoor plants.
Fireplace Room
If you enjoy the cozy ambiance of a fireplace, but there’s no room in your living room, why not turn your spare bedroom into a fireplace room?
There are various styles of electric fireplaces, allowing you to pick one that goes with any theme. For example, choosing a fireplace built into an entertainment center gives you a warm fire and a place for your TV.
Add a comfortable couch, a reading chair or two, some lamps for lighting, and a bookshelf, and you have the perfect place to snuggle up with your hunny for a movie or curl up with a good book. Bringing in a plant or two can give the room more vibrancy and zen.
Library
If you’re a book nerd (no judging, so are we), turn your spare room into a library. Make your space feel more authentic by building floor-to-ceiling bookcases, some comfy reading chairs, and lighting.
You may also want to place a couch, loveseat, or lounge so you have a place to stretch out and get comfortable while journeying to another world.
Lighting is also crucial, as trying to read in poor light can cause eye strain and headaches. Consider end tables and lamps or stand-up lamps that light up a whole space.
Bar Lounge
If you love to entertain with cocktail parties, consider turning your spare room into a bar. There are numerous ways you can build a bar to fit your space. Add a couple of stools and a table with chairs for ample seating.
You can install a wine rack (or cooler), beer cooler, or a small fridge to keep your drinks cold. And you may want to consider turning it into a wet bar by installing a sink.
Add in surround sound speakers, a big screen TV, or even a jukebox for entertainment. And don’t forget to have beer mugs, wine glasses, shot glasses, and glasses for other specialty drinks. But, again, there are plenty of decorative ways to display and store these.
Unique Concepts
Spare bedrooms are fantastic for trying out interesting DIY jobs. Consider building a loft bed that gives your room an extra sleeping space.
But underneath, you can have shelving, an armchair, and a small table with a hard chair, allowing your room to be multi-functional while taking up minimal space. Avoid taking up space with a lamp by using lights that attach to the wall.
Add a large rug, a bit of greenery with faux or real plants, and a small storage container with drawers and wheels to complete the look.
Sewing and Knitting Space
Sewists, knitters, and those who sew often require a lot of space to work. Converting your spare room into a dedicated workspace ensures you have the room you need for your equipment, supplies, and work.
Any craft room requires a large table for enough space, a comfortable chair, and organization for all the supplies. You can use shelves, use built-in cabinets, or use drawers and small bins.
When setting up your room, place your machinery first. That way, you’re sure to have the necessary power. Then design the rest of the space around your layout.
Home Yoga and Meditation Studio
Yoga requires a quiet, calm space. So skip the crowds and germs of a public yoga studio by turning your spare bedroom into a private meditation studio.
The great thing about doing a yoga studio is that you can keep the design to a minimum. Other than storage for your yoga blocks, mats, and towels, your room needs little else.
Decorate the walls with mantra banners, add a mini-fridge in the corner for a drink after your session, and bring in a green plant or two for the other corners. Some people also place a diffuser in the area.
Home Gym
Many people may find it uncomfortable to work out with strangers in a public gym. So skip the nerves by turning your spare room into a gym.
Granted, you won’t have access to top-of-the-line equipment and personal trainers, but you can still have all the gear needed to get in shape at home.
The area will need at least one mirror and some workout mats. What else you add is up to you. Standard items include weights, punching bags, a rowing machine, a treadmill, a cardio machine, or a bike. You may even want to add a TV or music system and a mini-fridge or water cooler. Shelves for storing towels and a laundry basket are also helpful.
Artist’s Studio
Spare bedrooms are also excellent for converting into an art studio. Having a dedicated paint or drawing space keeps your messy talents hidden from the main living spaces.
And the extra space allows you to have plenty of room for keeping your supplies organized and enables you to keep everything fully stocked without crowding the space.
If you draw rather than paint, consider setting up a table or easel near the window. Or better yet, build a comfy window seat so you can take advantage of all the natural light. Drawers underneath give you easily accessible storage.
Pet Room
Most people today think of pets as their children, and all children deserve a room. If you’re a pet lover and have a spare room and nothing to do with it, turn it into a haven for your pets.
If you have furry four-legged friends like cats and dogs, you can add comfortable beds, chew toys, dishes, and cute photos. Don’t forget a scratching post for your kitty, or your room could face some claw damage.
You can also turn the space into an aquarium by adding a few fish tanks with various types of fish. Or turn it into an aviary for your pet bird. Or fill the room with cages for your reptilian friends like snakes, lizards, or even arachnids like spiders.
Things to Consider for Spare Room Ideas
When trying to decide on the perfect idea for your spare room, weigh the following factors. These criteria will help you narrow down your selection.
Purpose
The first thing to consider is the room’s purpose. What need do you have that an ample space could feel? Whether you need a place for your kids to play, an office, a craft room, or a guest room, your greatest need can help you decide what to do with your spare room.
Size
The size of the room will also affect what you can do with space. If the room is tight, you won’t be turning it into a billiards room. But there are plenty of things you can do with small spaces, like crafts, a home theater, or a gym.
Budget
Your money situation will also affect your decision. While we all dream of a giant master bathroom and personal movie theater, these expensive choices might be out of the picture due to your budget. Knowing how much money you can spend will help you decide.
Decorations
Many people prefer to decorate their rooms with a theme. You may want to use existing decor items or items you wish to buy as inspiration for what to do with your spare room.
Spare Room Ideas FAQ
How can I make my spare room look nice?
The best way to make your spare room look great is by using decor pieces. Picking the proper blankets, cushions, and throw pillows will have a significant impact. So will lighting, which is why it’s best to use soft lighting like candles or lamps. Finally, framed prints can finish the look.
What can I do with an empty spare bedroom?
There’s no limit to what you can do with a spare bedroom. This list covered multiple spare room ideas, but there are plenty of things we didn’t cover.
Conclusion
If you have a spare room that’s filled with mismatched furniture and junk from twenty years ago, it’s time to give your space a new purpose. We’ve presented you with 23 spare room ideas to transform your wasted space into your new favorite room.
