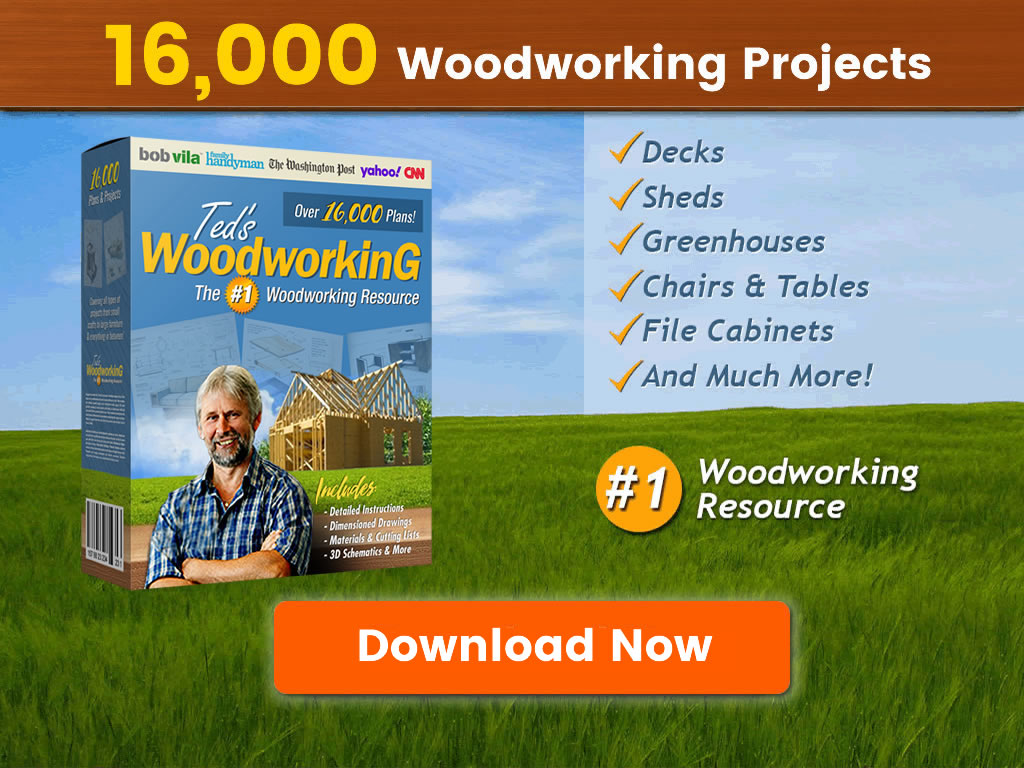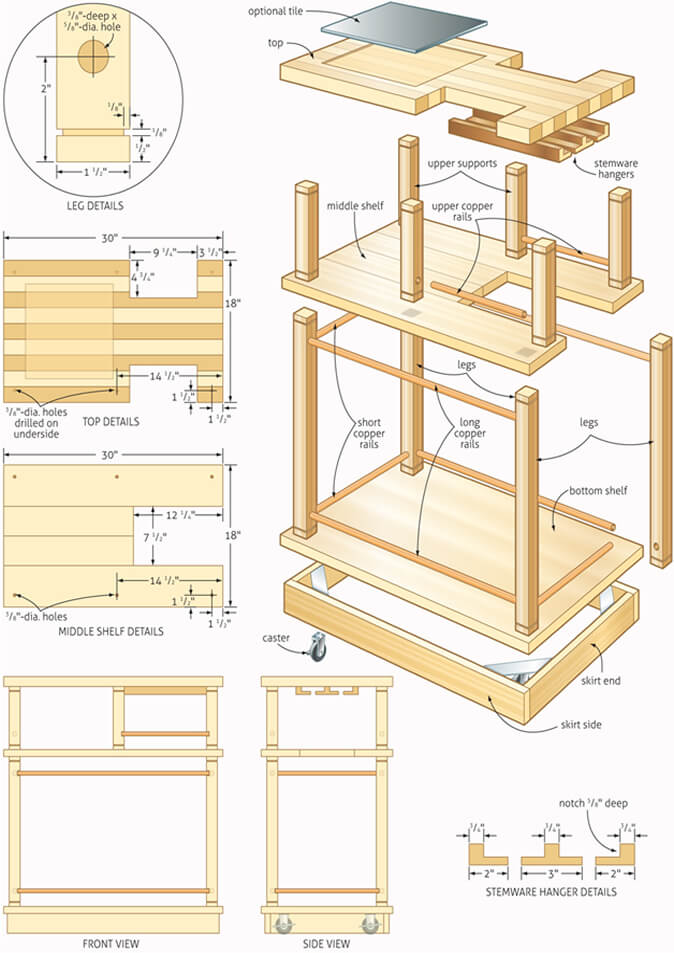When you’re building a house, there are many decisions to make. Which material should you use for the roof? How much will it cost? Will this choice affect your resale value later on?
There are two main types of roofs out there, trusses and rafters. Both have their pros and cons. So let’s compare them side-by-side so that you can decide which is best for your project.
What Is A Rafter?
A rafter is a triangular structure made of wood and built to hold up the weight of your roof. They are installed as triangle-webbing structures that support the roof, helping to keep it held up.
Rafters cost more than trusses as their installation process is labor-intensive. They can be manufactured at the worksite or purchased in prefabricated bundles from lumber dealers.
What Is A Truss?
Trusses are pre-fabricated structures used for building roofs. They have several components including two main beams, cross members to connect them, and other small connecting pieces that provide structural strength.
Trusses contain less material than rafters which makes them cheaper but they require greater engineering and planning before they can be installed.
Trusses have a longer lead time than rafters as they require careful planning, drawing, and engineering. The final truss design must be approved by a building inspector before you start construction on your roof.
Main Differences Between Rafters and Trusses
The differences between a truss and a rafter roof are quite distinct.
While both types of roofs have their own unique benefits, it’s important to know that there is an extensive difference in how each one gets made before you can even start looking at what materials might work best for your project.
The two most important differences between trusses and roof rafting structures lie in their preparation and installation process.
While both roofs are made from many individual pieces that fit together like a puzzle, rafters must be installed manually by hand while the rest of it is constructed off-site using automated machines or human workers as needed.
There are many similarities between rafters and trusses, but there is one functional difference.
Unlike the decking boards of a typical roof that has more width than depth (to allow it to span greater distances), truss membered roofs have narrow dimensional panels with less material in them so they’re stronger overall for their size category.
The advantage this provides comes at a trade-off; since these thin pieces need special care during installation because if cracked or damaged even slightly then water will seep through from underneath into your house’s living space.
As the most cost-effective option, trusses are being preferred over rafters. Trussed roofs can be installed with ease using pre-existing materials and offer more support than their counterpart made of two main beams which makes them sturdy enough for your home’s needs.
Advantages of Rafters
The main advantages of rafters are their faster installation process and lower cost to manufacture. Since they are constructed on-site, the extra labor required for their fabrication isn’t necessary unlike with trusses.
More head height in the attic
This is possible because of the structure’s shorter design. The manufacturer can cut down on material waste because they’re built with the latest plans to the exact specifications needed.
Can be used anywhere
Rafters can be manufactured almost anywhere as the plans don’t have to meet stringent standards like those for trusses.
Reduced lead time
The construction lead time for roofing is negligible because they can be built on-site or at mills.
Sturdy structure
Rafters have a shorter span than trusses which means their design has to use more material and wood per square foot, making them sturdier against the elements and able to better withstand damage from wind and storms.
Disadvantages of Rafters
The main disadvantage of rafters is related to safety concerns as low-grade lumber material might be used in their construction which makes them more susceptible to rot or being smashed by heavy objects. However, this can be avoided by using high-quality wood materials when creating your roofing structure.
Time-consuming design
The design of a truss roof requires extra planning and engineering before it can be manufactured. Trusses require much time to manufacture as the materials used are carefully prepared and analyzed before work can begin on-site.
Increased Total Construction Cost
Since they must be built by hand, rafters offer about the same cost as other heavy structures like foundations or walls (if not more). Trussed roofs, on the other hand, only require paneling and insulation which makes them cheaper than their counterpart at approximately $5/sqft.
Difficult Installation Process
Rafters aren’t dangerous if installed properly but there is no margin for error; any mistake in the installation will lead to leakage and water damage could force you to rebuild your roof. Trussed roofs are installed with automated machines or by hand which makes them much easier to set up without having to worry about safety issues.
Also, the installation process can be complicated if you’re not experienced in construction work. More labor means more possible injuries and accidents on site which is why some companies prefer hiring professionals for better results. Safety precautions are important when working on your roof so that your house doesn’t suffer any damages while being constructed.
Advantages Of Trusses
As mentioned, all other materials needed for a roof are pre-manufactured and stored until needed. This makes it perfect for large projects where a building needs a roof replacement or roof repairs are done quickly and efficiently.
You’ll never need a permit
Since trussed roofs require less time from architects and engineers, you never have to worry about getting your project approved by your city’s local authority. You save money on permitting fees too.
Greater strength overall
The whole structure holds more weight than just two beams which can each carry up to 5 tons individually before they break under pressure. This means buildings and homes can be built with trussed roofs without worrying about the structure not being capable of bearing the weight of a roof and its contents.
Less expensive
Since all other materials needed for construction are prefabricated, the cost to produce those individual parts is much less than producing each beam separately as well as putting them together into one cohesive whole using metal connectors. The combined savings makes this the preferred option over rafters for any project that requires professional installation.
It doesn’t matter if you’re replacing your roof or doing repairs, make sure you get in touch with an expert roofing contractor who has experience working on both types of roofs before making a final decision on the type of structure that will best suit your needs.
Allows structural depth
As opposed to rafters which give you less space in your living space since they typically measure between 18-inches up to 30-inch wide boards, trussed roofs you more depth as they typically measure in the range of 48-inches to 60-inch beams. When it comes to roofing, you get more headroom and floor space inside your structure with trusses.
Disadvantages Of Trusses
Given that better quality materials are used, they cost more than roofing rafts. There is also a scheduling complication as they require manual planning and drawing for approval before construction can begin.
Limitations in ceiling design
Roof trusses are typically made with flat surfaces on top so that they can hold more weight. This means you have less design capability when it comes to the aesthetic of your roof’s ceiling section. Your choices for ceiling panels are limited which could be a drawback if you’re looking for creativity in this part of your home/building.
High noise levels
Trussed roofs are very noisy especially during windy conditions because of all the space between members so depending on where your home is situated, this might not be something you want to deal with every day. Recently, companies have developed products that help reduce noise so people living near airports now have better options when it comes to their homes’ and buildings’ exteriors and interiors (floors).
Time-consuming installation
Since roofs are usually more complicated than single slope layouts, putting them up just takes longer. Expect delays when you’re planning to have a roof installed on your building or home. Another negative is that while some materials can be prefabricated for quick assembly, some parts still have to be manually put together so the roofing process is anything but fast.
Other disadvantages include noise complaints, difficulty in insulation due to lack of depth between trusses and beams, wasted space under the roof’s ceiling, and potential leaks during heavy rains because of large gaps between trusses where water can seep through.
What Type Of Material Is Used For Roof Trusses and Rafters?
As you can probably guess, lumber is the main material used for both rafters and trusses.
However, there are some differences between these two types of roofing structures depending on how they’re made that might require additional materials.
Rafter roofs are constructed during the initial stages of an ongoing building project while trussed roofs are installed after most of the rest of the house’s structure has already been built which means it requires more support to hold itself up. Because of this, steel or iron beams are needed along with wood to make them sturdy enough to stand by themselves; resulting in considerable higher costs when compared with just using wood alone.
The Different Ways To Install Trusses vs Rafters
While somewhat similar in their design, there are some differences between how they can be installed.
Trusses require special equipment to help construct them which means all of the pieces must be built on-site before installation. Once they’re put together, trussed roofs must be lifted into place for installation. Given that most roofing structures take up a large amount of space, this puts certain limitations on where these types of roofs can go which makes them better used in smaller homes.
Rafters are mostly installed using two methods; either by hand or with an electric screwdriver. While it’s more suited on larger homes with larger flat surfaces available on their roofs; rafters provide better protection against the elements if installed correctly because it is tightly sealed against any gaps like on trussed roofs.
Trusses vs Rafters: Which Is Better?
Trussed roofs are far more preferable than rafters mainly because they offer better physical support despite having higher steepness angles given that two main beams hold them up instead of just one like with rafters. The best part about trussed roofs is their better fire resistance; providing additional protection to your home in case of an emergency.

