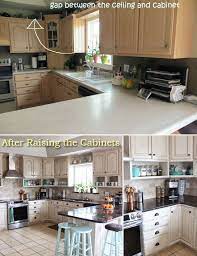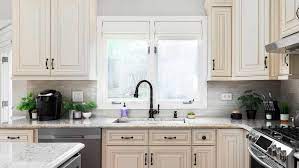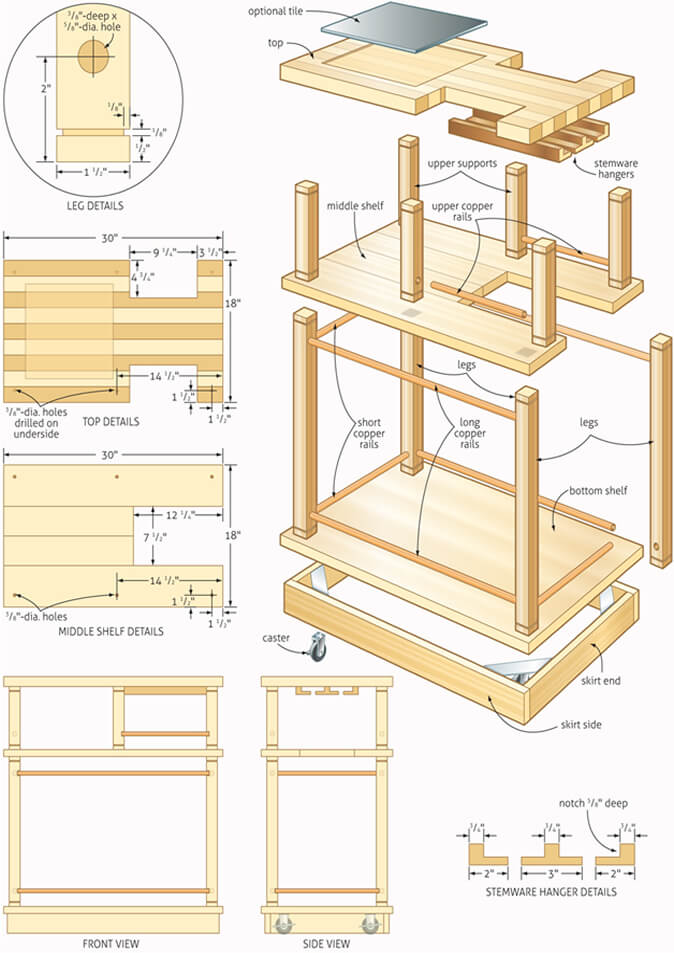Cabinets are convenient storage spaces, and countertops are ideal for gadgets and food preparation. The distance between a countertop and upper cabinets is a design and functional feature, but how much space should separate the two?
The standard distance between a countertop and upper cabinets is 18 inches. The average countertop is 36 inches high. The average base height of an upper cabinet is 54 inches off the floor which is an average eye level. Easy access from cabinets to counters makes a kitchen functional.
Kitchen design is a personal choice, but home décor experts will tell you that a kitchen’s countertops and upper cabinets are more than aesthetics. The function of both makes working and being in a kitchen less stressful and allows for creativity and ease in cooking and preparing meals. The distance between a countertop and upper cabinets is a functional choice.
Space Between A Countertop And Upper Cabinets


One of the fundamental desires is to create a stylish kitchen with an efficient cooking space. It’s more than just fancy units or hi-tech appliances that matter, as you can get the layout wrong. The aim of kitchen design is to create a stress-free kitchen zone. Part of this is to know how much space to leave between countertops and upper cabinets.
Tastes on displaying usable and even edible décor vary. What jumps to mind is a still-life of a prized porcelain bowl filled with fruit on a countertop. Imagine an antique milk jug and a row of glass jars with nuts and breakfast cereals. The charm of the farm- or country house is attractive but not necessarily to everyone’s taste. But how low or high cabinets are above countertops matters.
A kitchen countertop is also a space for a fresh delivery of pastries, even a loaf of bread. Keeping a countertop decluttered can be challenging. The space between a countertop and the upper cabinets must be high enough to fit at least a bread bin and also a microwave. A countertop’s height must also allow for sufficient light from downlighters on cabinets above.
Styling A Kitchen Counter Below A Cabinet
Countertops are known as the workhorse spaces of a kitchen and have a variety of uses. As much as our tastes differ, so do the spaces we create. Kitchens are notoriously cluttered with sieves, sifters, and even whisks hanging from upper cabinets above countertops. Or, countertops are stripped and left bare till a gadget is taken down from an upper cabinet and used.
Toasters, kettles, and coffee machines are often stored in cabinets above or on countertops. But microwaves are used on countertops and stored below upper cabinets. Upper cabinets are designed at a convenient height to reach, take down what’s needed, and easily store back there again. The height at which an upper cabinet is fixed is in line with the height of an average person.
There are deviations in the heights of both countertops and where upper cabinets are put, especially if these are custom-designed.
Standard Distance Between Countertop And Upper Cabinets
The average distance between a countertop and an upper cabinet can either be a standard measurement or customized. Customizing the heights can be lower or higher depending on a person’s height. But in general, the height of a countertop is a standard 36 inches.
Beyond style, a kitchen’s function is a set of well-ordered spaces to make working there enjoyable and efficient. Efficiency is crucial for choosing the right height between countertops and upper cabinets. So more than storage, accessibility matters, and placing cabinets too high can be inconvenient.
Countertops and upper cabinets work together. A well-ordered kitchen often puts these on at least two walls. No one will choose to do without countertops, and the convenience of upper cabinet storage is also for convenience and to keep a kitchen clutter-free. Upper cabinets are often a style feature, with glass inserts and even in-cabinet lighting.
The following measurements are used as the distance between countertops and upper cabinets:
- Upper cabinets fit above countertops at an average height of 18 inches
- Open shelving above a countertop can be fixed as low as 15 inches
The lowest end of the upper cabinets is fixed at about 18 inches above a countertop. This average can also be as low as 15 inches and as high as 20 inches. The reason for this is the height of people using a kitchen. The average distance between a countertop and an upper cabinet is designed to the average height of a person, which is 5 feet 8 inches.
Customized Counters And Cabinets


At 18 inches, a cabinet is in line with the average height of people. This average eye-level height makes it easy for most adults to see into cabinets. They can access items and even be able to reach up for some items on higher shelves. At this height, there is no need to stand on a two- or three-step ladder. Cabinets too high are inconvenient as these are often out of reach.
The customized distance between a countertop and an upper cabinet can vary between 15 to 20 inches. This distance is in line with a homeowner’s height. The height also considers the average height of appliances stored on countertops and below cabinets. The height of upper cabinets must also be accessible as food, and lightweight kitchen implements are often stored.
Distance Between Countertops And Cabinets As Convenience
From a design perspective, the distance between a countertop and an upper cabinet is wide enough to stop you from bumping your head. Also, the distance between the top of a counter and the base of an upper cabinet should be vertically deep enough to fit the appliances you would like to use on the counter. Often a microwave is stored and used here.
Purpose-designed kitchen cabinetry comes in various sizes. The vertical height between a countertop and an upper cabinet can be as high as 20 inches. Standard designs, preassembled, or RTA (ready-to-assemble) units’ spacing between countertops and upper cabinets are fixed.
For many designers, these distances vary between 15 and 18 inches and up to 20 inches.
A kitchen works as well as the equipment stored in the right places. This makes a kitchen space easy to work in. Kitchens reflect homeowners’ personalities. A kitchen’s overall design stands out through the floor print of countertops and the cabinets above.
Cabinets are convenient storage spaces and even have glass fronts as display spaces. Upper cabinets can show off a collection of premium cookware near a stove and above a countertop. Or even sets of glassware, antique crockery, and silverware.
Additional Proportions To Consider
The distance between a countertop and upper cabinets is at least 18 inches. This distance and the proportion of the counters and the above cabinets are essential in a kitchen’s design. From a design perspective, the cabinets above are set back and project at most just over half the width of a countertop.
A cabinet’s depth is, on average, 24 inches – this also allows maximum working space on a countertop below. One of the drawbacks of having upper cabinets project too far is what designers call dead space in kitchen design. This means that there is an area at the back of a countertop under a cabinet that can be used for storage only.
Suppose an upper cabinet is less than the average 18 inches above a countertop and has a deep overhang. In that case, the space at the back will be unusable, unattractive, and dark. It might mean that under-cabinet lighting must be installed and left on even during the day.
Another proportion to consider, mainly on a level of visual impact, is the actual height of cabinets above a countertop. On average upper cabinets are 36 inches, but these can range from as low as 12 inches (the height of a single shelf) to 42 inches high. Upper cabinets that reach the ceiling are 48 inches high. These heights are calculated from a level 18 inches higher than a countertop.
Not Using Vertical Space
One of the common blunders in kitchen design is overlooking using vertical space, in this case, the space between a countertop and upper cabinets. This is especially so in smaller kitchens where this space is overlooked. The space between a countertop and an upper cabinet can be designed as a storage space with square baskets and even small wooden crates.
In addition, upper cabinets don’t have to have doors. Closed cabinets can be alternated with open shelving – a mix of open shelves and closed cabinets can be a design feature and be functional.
Conclusion
Though many of the heights in a kitchen are a personal preference, the average height between a countertop and upper cabinets is a tried and tested one. Kitchen designers have found that the space between a countertop and upper cabinets is more than aesthetics. Avoid dead space to get maximum function in a kitchen.
A kitchen countertop is more than a ledge or shelf. This space is used for modern-day gadgets as well as the preparation of meals. A well-designed countertop with adequate space underneath upper cabinets is usable. In contrast, if the space is too narrow, this becomes wasted space. In addition, if the space is too wide, the upper cabinets are too high, which is impractical and inconvenient.

