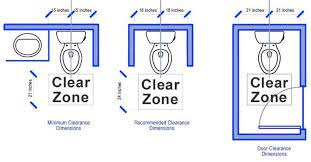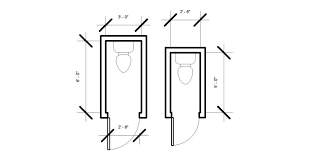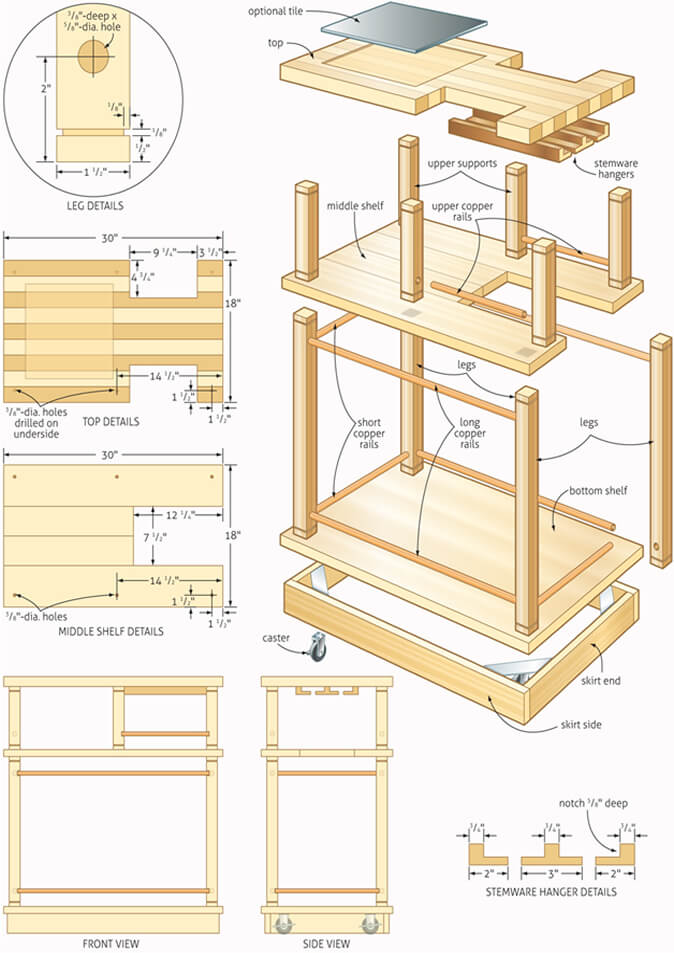Even the smallest toilet room can be comfortable and functional and be a home décor accent. You, however, need to know the minimum size for a toilet room.
The minimum size for a toilet room is 32 inches wide by 60 inches long. Designers add at least six inches to the width and length to be 36 inches by 66 inches. Wheelchair users need an extra 18 inches of toilet room length. A standard toilet room doorway is 32 inches wide.
A toilet room is a convenient space in a house, and as it’s not in a bathroom, it adds privacy. A toilet room is not a space to ignore but to use imaginatively. A toilet room can be designed as a small accent space. A separate toilet outside a bathroom can also function as a cloakroom toilet for guests. So what’s the minimum size for a toilet room?
The Minimum Size For A Toilet Room


If a home has the space, a toilet room is a sought-after feature. The enclosed space of a toilet room is convenient and private. The space can be any size, but there are industry standards for the minimum size. The industry-specific guidelines work with the relationship between the toilet as a fixture and the floor space, walls, door, and other items like a basin.
A toilet room’s size indicates the size of the toilet you can have and the shape. The National Kitchen And Bath Association (NKBA) has a set of guidelines for the size of a toilet room that has to do with the width and length. The positioning of a toilet must relate to the size of the room.
A toilet room’s size is at least the industry’s minimum standard – a set of guidelines on the width and length that include a toilet’s size. The toilet as a fixture must relate to the room’s walls. However, the minimum size of a toilet room must be big enough to fit a toilet and be comfortable and functional.
The industry specs for the size of a toilet room are a minimum requirement. But recommendations for the size of a toilet room can exceed these minimum standards and are dependent on what a homeowner’s needs are. In addition, the standard sizes and shapes of toilets influence the size and layout of a toilet room.
The space will determine where a toilet is, the distance between a toilet, the room’s walls, and fixtures. The position of a toilet is crucial to allow for movement into a toilet room – entering and exiting through a door.
Minimum Standards For A Toilet Room
The minimum standards are a guideline for ease and comfort of moving into a toilet room. The guidelines allow one to step inside, open and close a door, and sit comfortably on a toilet seat with the door closed. A toilet room’s size and where a toilet is put depend on other fixtures, like the actual floor space and a basin, if needed.
Toilet rooms often are in narrow spaces in a home with the least width and length as:
- Width: 30 inches
- Length: 60 inches
Codes have minimum requirements to avoid having a toilet room as a camped narrow space and for ease of comfort, but the recommended size is wider—no need to think that only the rest of your house is open to your design and fancy. A toilet room can be too. Though, homeowners spend little time thinking (and possibly not dreaming) about a toilet room’s design.
Recommended Toilet Room Width And Length
A toilet room with a width of 30 inches and a length of 60 inches is the absolute minimum size. Interior designers work with at least 6 inches more in width and length to suggest that the design of a toilet room should be at least 36 inches wide and 66 inches in length. In some cases, and depending on the space earmarked, the toilet room size can be wider (and even longer).
According to industry codes, the minimum distance to indicate the width of a toilet room is measured from a toilet bowl’s center to a wall as 15 inches. But again, for designers, this width must be at least 18 inches from the center to a side wall. The additional 3 inches on either side gives leeway or freedom to use the toilet comfortably.
Other minimum measurements that must be taken into account when deciding on a toilet room size are the distance of the toilet from a toilet room’s back wall and also the space in front of a toilet (see below).
Toilet Back Measurements
There are other minimum measurements to consider, which have to do with the length of a toilet bowl to the length of a toilet room. The length of the toilet bowl is the actual size of the toilet bowl plus the rough-in size of the toilet – the distance between the toilet flange and the back wall.
The rough-in measurement is essential, and often when not planned, this measurement is overlooked. The measurement is from the outlet pipe in the back wall of a toilet room to the center of a toilet drain pipe (or flange). The average length of the rough-in can vary between 10 and 12 inches but can be as long as 14 inches.
When installing a toilet, you must consider the exact rough-in size on the backside of the toilet where the toilet tank is. This measurement indicates a toilet’s depth in terms of the overall length of a toilet room. This length plus the length of a toilet bowl to the edge of the seat in front indicates the length-way size of a toilet.
The front edge of the toilet seat is the depth at which a toilet projects into a toilet room space.
In addition, there are different toilet bowl designs, which also affect the length measurement of a toilet (including the rough-in), like the toilet bowl shapes:
- Round toilet bowl
- Elongated toilet bowl
The round toilet bowls take up less space and vary between 25 to 28 inches from the wall. An elongated toilet bowl is at least 4 inches longer in size and between 29 and 31 inches. The length of a bowl in a toilet room can interfere with the opening or swing of a door.
Toilet Front Measurements
The design of the usable space in a toilet room is primarily the toilet as a fixture and also entering and exiting a toilet space. A door can be in front of a toilet or on the side of a narrow toilet room. In both instances, the door can either open inwards (into the toilet room) or outwards (away from the toilet). How you move in this space has given homeowners space for ingenuity.
The minimum distance between the front edge of a toilet seat and a door is 21 inches, but the recommended distance is closer to 30 inches and more. One must consider the width of an inward opening standard internal door’s width between 28 – 30 inches. Of course, there are various options for doors facing a toilet, like a hinged split door.
The NKBA codes are the least or bare minimum recommendations for the width and length of a toilet room’s size. The clearances do, however, not include space for wheelchair users. For disability access, the minimum distance in front of a toilet must be 48 inches. The additional 18 inches on the length also affects the minimum size of a toilet room if designed for disability.
Tight Toilet Rooms And An Illusion Of Space


A toilet room size in a home is often used as an accent or design feature. A toilet room doesn’t need to be downplayed as just an outhouse in a glorified position, a home. Some eccentrics have thought of a toilet as a throne! Working with a small space, like a toilet room of the bare minimum size, allows designers to be clever.
Once function and comfort are in place, designers can play with a tight toilet room to create an illusion of space.
Styling even the smallest toilet room can include even off-beat accents:
- Minimalist, clean lines, neutral colors, and bare walls
- A walled alcove with metallic tiles on the side and back of a toilet creates the illusion of width and depth
- Backlit recessed shelve with a bonsai plant
- Narrow horizontal slit-design window on the back wall or vertical slit window on a side wall
- A skylight
- Lighting along a wall as an accent and for ambiance
The toilet room size can be a coveted space and doesn’t need to be boring. You can stick to the recommended sizes (even the minimum codes) and create a space that doesn’t look like an afterthought.
Conclusion
The bare minimum regulations for the size of a toilet room are at least six inches narrower than the recommended minimum size of a toilet room. The recommended length of a toilet room is also six inches longer. Though the minimum space of a toilet room is cramped, you can use the space to create an illusion of size.
Designers work with the minimum sizes of a toilet room, design off-beat spaces, and make toilet rooms bigger and less bland or mediocre in look.

