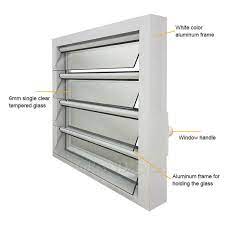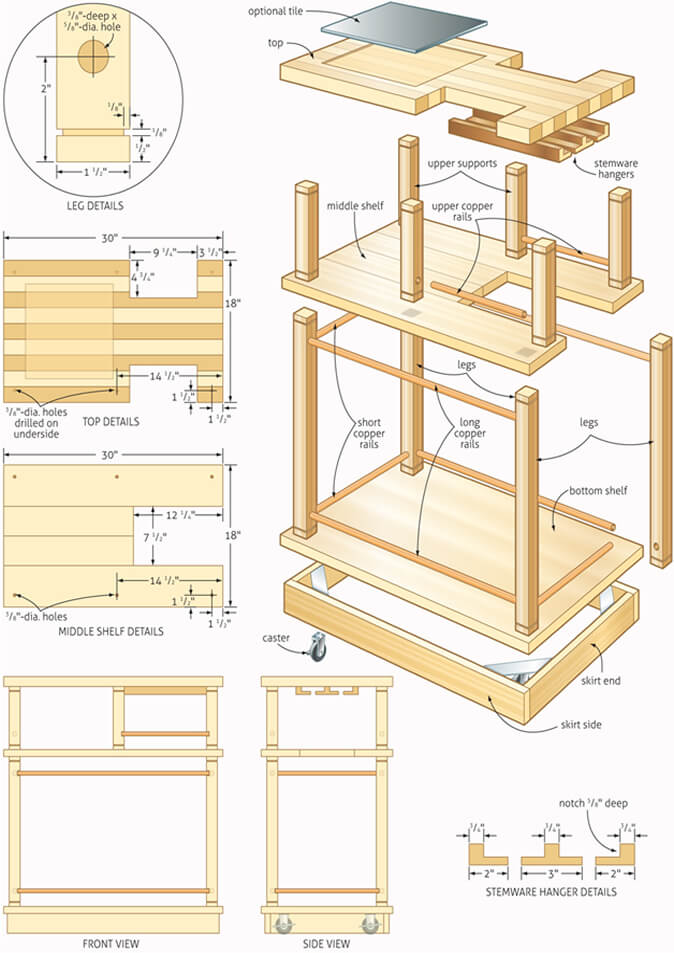Are you thinking of installing windows to make your home look more modern, but are unsure of what the standard window height is from the floor and the ceiling? If you want to find out, then keep reading.
A standard window is placed anywhere between 2.9 feet and 3.1 feet above the floor height and between 17.9 inches and 18.1 inches from the ceiling. You must follow the 2018 International Residential Code to ensure safe evacuation in cases of a fire breaking out or other emergencies.
Experts in the construction industry say that the standard window height from floor and ceiling is a guideline and that they are lucky in the sense that they follow the plans of a designer or architect. It is also vital to follow the local building codes. This post will include some of these building codes as well.
The Standard Window Height From Floor And Ceiling
When a contractor installs a window in a building, they have access to a blueprint or a plan. The contractor and the team can then follow this plan to establish where the doors and the windows will be. If you have to install a window without a plan, you can follow a guideline like this.
The two heights to consider are the Lintel dimension, which is the space from the floor all the way to the top section of the doorframe, and the Sill dimension, which is the space between the floor and the start of the window sill. This section of the post will focus on the dimensions of a window from the floor and the ceiling.
The Standard Window Height From The Floor
The standard window height from the floor is between 2.9 feet and 3.1 feet above the floor height. These are the same dimensions that most contractors use. Contractors use these dimensions because everyone needs to comply with the International Residential Code and the national fire protection association codes concerning emergency escape points.
If windows are located too high, it would not be possible for people to escape a fire, so you must comply with these codes. The codes require 24 inches high and more than 20 inches wide opening. You can meet this requirement with a working door or window.
Of course, windows are not all the same size and the other important point to consider when selecting the perfect position for your window is the way that the window will be proportioned with all the other features of your home. It would look unappealing if your windows took up all the space in a room or if they were way too small.
A great guideline is to look at the top line of your doorframe because many people prefer to have bigger windows that will fit in at the same height as the door.
The Standard Window Height From The Ceiling
The standard window height from a ceiling is between 17.9 and 18.1 inches below the ceiling. This distance gives the homeowner enough space to install curtain rails and will ensure that the wall remains sound. This space will also depend on the type of window you are installing. The dimensions will decrease if you are using a window that goes from floor to ceiling.
If you use smaller windows, it will also increase the space, so make sure you always plan ahead before starting any work. The windows that you select will make a big difference in the look and the general feeling of your home. In the following part, we will look at a few examples of standard window types and the height that they will be from the floor and the ceiling.
Calculations For Window Height From The Floor And Ceiling
The calculations will start at the height of the Lintel, which means it is the distance from the floor to the top section of the door frame. The standard doorframe is 7 feet. The ceiling will start another 18.1 inches above the door frame. When installing a window frame, the sill or the bottom of the window will be at 3 feet.
Make sure that the frame you use will look aesthetically pleasing by using these calculations. You will get time to practice these calculations in the next section.
Standard Window Types And Height From The Floor And Ceiling
This post section will focus on a few window types and their height from the floor and the ceiling. There is a bit of math to do in this part as well, so make sure to get your calculator. The window types that we will look at are:
- Casement style window.
- Fixed style window.
- Sliding style window.
- Double Hung Style window.
Casement Style Window- 3.5 Foot By 2.5 Foot


Casement-style windows open horizontally with a hinge holding the opening side in place. The height of this example is 3.5 feet which means that the sill height (window to the floor) of this window will be 3.0 feet, and the height to the ceiling will be 68 inches from the top of the window.
Fixed Style Window- 4.0 Foot By 5.0 Foot


Fixed style windows do not open or close at all, consisting of a glass pane within a frame. The height of this example is 4 feet which means that the height from the floor to the window sill will be 3 feet, and the ceiling height will be 18 inches from the top of the window.
Sliding Style Window- 3.0 Foot By 3.0 Foot


Sliding-style windows consist of windows that slide from side-to-side on horizontal tracks. One or both windows can slide. The height of this example is 3.0 feet which means that the sill height(window to the floor) of this window will be 3.0 feet, and the height to the ceiling will be I feet and 18 inches from the top of the window.
Double Hung Style Window- 4 Foot By 6.0 Foot


Double-hung windows have two framed units with glass that slide up and down in a vertical fashion. The height of this example is 4 feet which means that the height from the floor to the window sill will be 3 feet, and the ceiling height will be 18 inches from the top of the window.
There are more window styles, but these are the ones we have space for in this post. There are, of course, multiple sizes of window frames as well, which is why it is so critical for you to plan for any renovation. Also, ensure that the frame gets installed by a qualified tradesman who can level everything out.
Conclusion
The height of standard windows is not standard at all, as windows come in various types and sizes; thus, they are all different. The standard height of a door frame is 7 feet, and the ceiling is another 18.1 inches above that.
Window sills normally start at the height of 3 feet which makes the calculation easy to follow. The various types of window styles have different sizes, so it is imperative to plan and calculate where exactly the window will be going. Choose the right style window for your home and have fun installing them.

